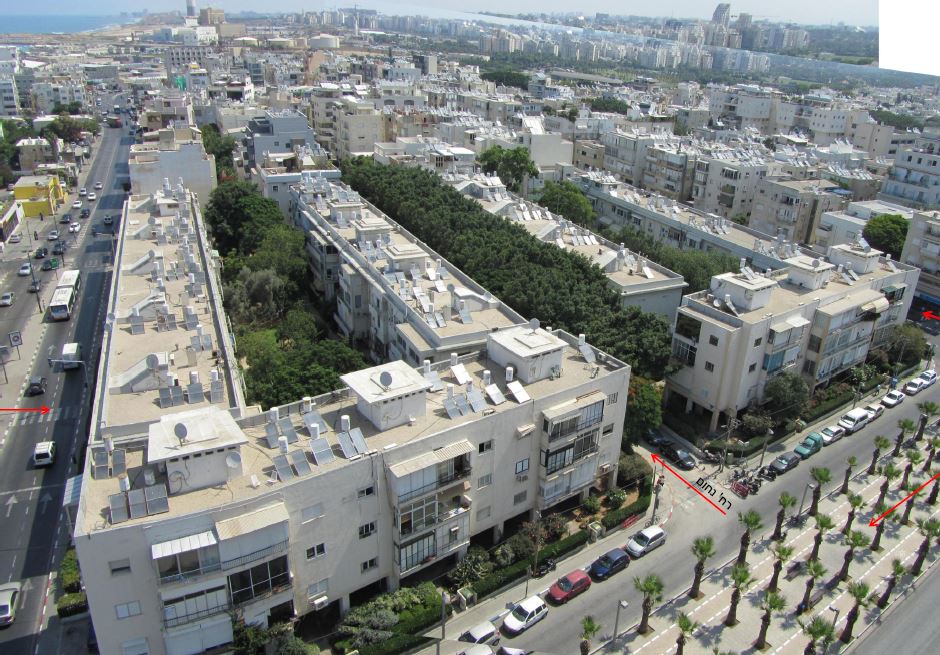As part of the Histadrut housing project, dormitories are housing units consisting of blocks of apartments with international-style floors. The construction of one-story private homes began in 1933, but as immigration increased to Eretz Israel, high-rise buildings were built.
These buildings are exceptional in size among the international style buildings. Unlike standard structures, these structures covered multiple plots instead of just one. Essentially, this represents a departure from the international style, in which a garden surrounds each dwelling for the tenants’ enjoyment.



The dormitory buildings were connected by a communal courtyard with a grocery store (“grocery store”), a kindergarten, and shared laundry rooms on the roofs of each building.
The Workers’ Dormitory H was inaugurated in Tel Aviv in 1936 at the initiative of the Histadrut and designed by arch. Arieh Sharon.
On two plots owned by a joint association, six three-story buildings were planned and built between Hayarkon Street, Ben Yehuda, Nahum Hanavi, and Nordau Blvd.
